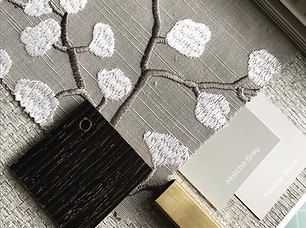
TAKING THE BRIEF
At this stage we will meet with you in a free, no obligation consultation to discuss the brief. We suggest meeting in your home to give us a clear idea of the space, light and architectural details that may affect the design. Here we will discuss the scope of works, time frame, budget and most importantly gain an understanding of your tastes and lifestyle, as well as any ideas you may have seen in magazines or on pinterest. During this meeting, we will also undertake a preliminary site survey including dimensions and photographs.
CONCEPT PRESENTATION
In our studio, we will interpret the brief and create a concept based on your requirments. Our concept presentation will consist of floorplans, sample boards and a general look and feel ready for your approval. At this stage we invite you to work with us on your scheme with any feedback or further ideas to ensure we are on the right track. We will also provide you with an outline cost for the project to give you an idea of our budget allocation.


DETAIL
Once all of the concept designs have been approved, we will progress to the detail design stage of the process. This includes detailed drawings of any bespoke joinery as well as issuing a full specification pack including all items, finishes, styling items and artwork proposed. At this stage we will also present a fully itemised breakdown of costs in line with the agreed budget.
INSTALLATION
From site to styling, we will oversee the installation of your new home from start to finish. Our team will liase with suppliers and decorators on site and provide the finishing touches to ensure you experience a stress free transition. For all of us, this in the most exciting part of the process, where all the ideas, drawings and materials become reality and we can welcome you into your new space.





